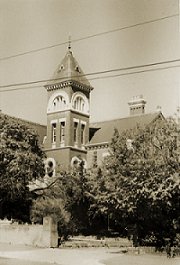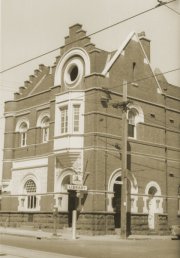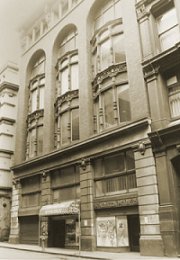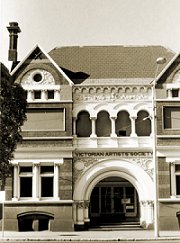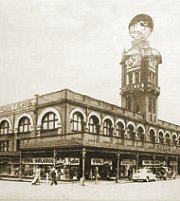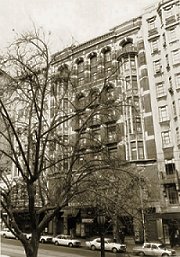Melbourne Tram Museum
- Follow Melbourne Tram Museum on Twitter
- Follow Melbourne Tram Museum on Facebook
- Follow Melbourne Tram Museum on Instagram
- Follow Melbourne Tram Museum on Pinterest
- Follow Melbourne Tram Museum on Tumblr
- Subscribe to Melbourne Tram Museum's RSS feed
- Email Melbourne Tram Museum
American Romanesque and the Hawthorn Tram Depot
For the first hundred years after European settlement, most Australian-based architects had either migrated from Britain (voluntarily or involuntarily), or had studied in Britain. Thus it is hardly surprising that building styles in Australia were strongly influenced by British trends.
British architecture of the nineteenth century was notable for the extraordinary variety of styles in use. The industrial revolution was the trigger for astonishing social changes which, coupled with political unrest at home and abroad, created a desire amongst those commissioning and designing buildings to return to a more assured – albeit romanticised – past.
Thus over this period British – and also by default Australian – buildings could encompass an eclectic mixture of historical styles, spanning Ancient Greece and Rome (Neoclassicism), to early medieval (Romanesque Revival, also known as Norman Revival), later medieval (Gothic Revival) and the English Renaissance (Elizabethan and Jacobean Revival).
Over the first half of the nineteenth century Romanesque Revival was also appearing elsewhere in Western Europe, including France and Italy, and was particularly widespread in Germany where it is known as Rundbogenstil, or round-arched style. Key features are round arches, semi-circular arches over windows, and belt courses (decorative or contrasting horizontal bands, which can be of stone, brick or other material).
The German Rundbogenstil proved to be enormously influential in North America from the 1840s onwards, triggered by the emigration of a number of German architects and ready availability of German architectural publications. Round arched styles – encompassing all the variants of Romanesque Revival – represented the majority of all American architecture over the thirty years from 1846 to 1876.
The prominent American architect Henry Hobson Richardson (1838-1886) employed a highly personalised interpretation of Romanesque Revival which became popular in North America and perhaps was instrumental in stimulating a second wave of interest in the Romanesque style in Britain during the latter part of the nineteenth century. His style became known as Richardsonian Romanesque, and featured polychromy (multiple colours), contrasting ‘rustication’ (textured masonry), heavy stone construction, towers, semi-circular arches supported by clusters of squat columns, round arches over clusters of windows and deeply set doors and windows.
Many public, commercial and private buildings in the United States and Canada built over this time were influenced by Richardson’s style. Richardson also developed a reputation as a designer of railway stations, based mainly on his work for the Boston and Albany Railroad (B&A). He designed nine stations for the B&A and his three chief assistants Shepley, Rutan and Coolidge – the successors to his practice after Richardson’s death – designed a further twenty-three B&A stations over the period to 1894, as well as various other commissions for the B&A. Note that the B&A’s initiative to provide an aesthetically pleasing environment for rail travellers became a model for several other American railroads around the turn of the century. The Richardsonian Romanesque style was also adopted for other railway and tramway buildings across North America.
Towards the end of the nineteenth century, as Australia was nearing Federation, some architectural critics suggested that practitioners should look to America for inspiration, as this would be a far more appropriate model for a new country aiming to loosen its ties with Britain. The timing was perfect for Richardsonian Romanesque to capture the interest of the Australian architectural community.
Over the Federation period (1890-1915) Richardson’s style was clearly an influence on many Australian architects and – according to the Victorian Heritage Database – it became the dominant commercial style of architecture until the First World War. In Australia, this style was referred to as American Romanesque. It was however adapted to take into account local materials and decorative tastes – rather than stone, Melbourne interpretations were typically brick with cream cement trim, and after 1900 often incorporated Art Nouveau ornamentation.
- Examples of American Romanesque buildings in Melbourne [Source: Heritage Victoria]
| Building | Location | Year | Architect |
|---|---|---|---|
| Former Priory Ladies School | St Kilda | 1890 | E.G. Kilburn |
| Queen’s Warehouse | West Melbourne | 1890 | A.J. MacDonald |
| Cestria (house) | Hawthorn | 1891 | E.G. Kilburn |
| Former South Yarra Post Office | South Yarra | 1892-3 | E. Wilson Dobbs |
| Ross House (formerly Royston House) | Melbourne City | 1898-1900 | Sulman and Power |
| Victorian Artists Society | East Melbourne | 1892 | Richard Speight |
| Shawcross Building | Fitzroy | 1902 | J.E. Burke |
| 202 Little Lonsdale Street | Melbourne City | 1905 | J. Edmund Burke (fašade) |
| Hooper’s Store | Brunswick | 1908 | H.W. & F.B. Tompkins |
| Former State Savings Bank | Yarraville | 1909 | Sydney Smith & Ogg |
| Dimmey’s Store | Richmond | 1907-18 | H.W. & F.B. Tompkins |
| Former Auditorium Building | Melbourne City | 1912 | Nahum Barnet |
| Hawthorn Tram Depot | Hawthorn | 1916 | Leonard J. Flannagan |
A number of other major buildings in Melbourne – in particular Flinders Street railway station – contain elements of American Romanesque amongst other influences. However not all round arched Melbourne buildings from this time are American Romanesque. One such example is the Malvern tram depot (designed by Leonard J. Flannagan, who was also the architect for the Hawthorn tram depot), which is probably more typical of an Anglo-Norman Revival style, but is described in the Victorian Heritage Database as Edwardian.
As noted by the Victorian Heritage Database the Hawthorn tram depot is a particularly imposing example of American Romanesque architecture in a Melbourne tramway building. It is certainly one of the more exuberant tramway buildings in Melbourne.
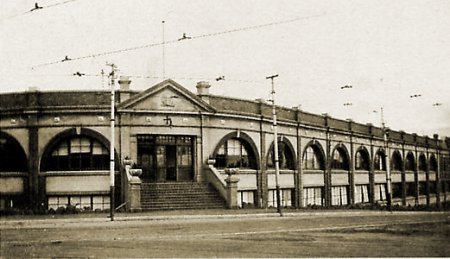 Hawthorn Tram Depot, looking west from Power Street. Note the corner
entrance and staircase, which were later removed.
Hawthorn Tram Depot, looking west from Power Street. Note the corner
entrance and staircase, which were later removed.- Photograph from an old postcard.
Bibliography
Kathleen Curran (1988) “The German Rundbogenstil and Reflections on the American Round-Arched Style”, Journal of the Society of Architectural Historians Vol 47 No 4, December 1988, pp351-373.
Carroll M.V. Meeks (1953) “Romanesque Before Richardson in the United States”, The Art Bulletin Vol 35 No 1, March 1953, pp17-33.
Jeffrey Karl Ochsner (1988) “Architecture for the Boston & Albany Railroad: 1881-1894”, Journal of the Society of Architectural Historians Vol 47 No 2, June 1988, pp109-131.
Myra Dickman Orth (1975) “The Influence of the ‘American Romanesque’ in Australia”, Journal of the Society of Architectural Historians Vol 34 No 1, March 1975, pp2-18.
